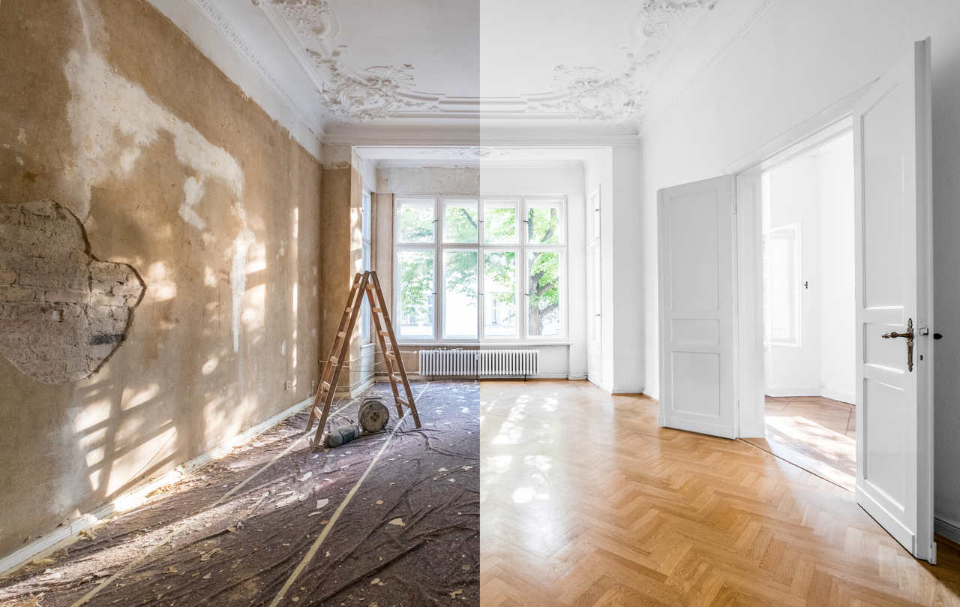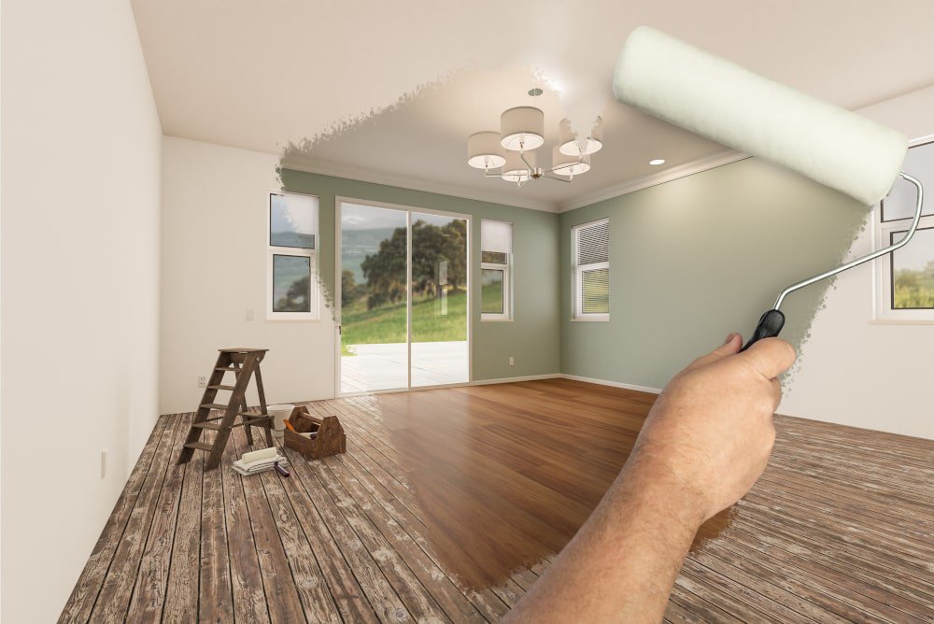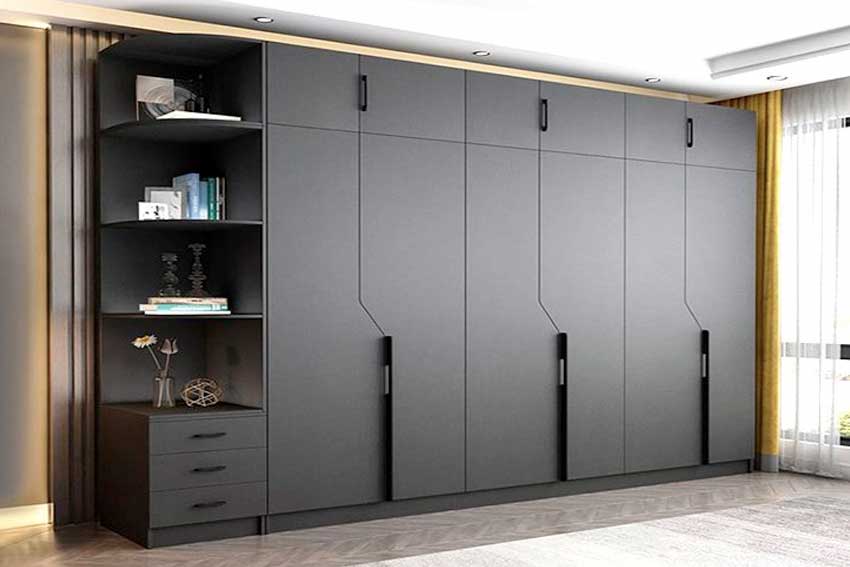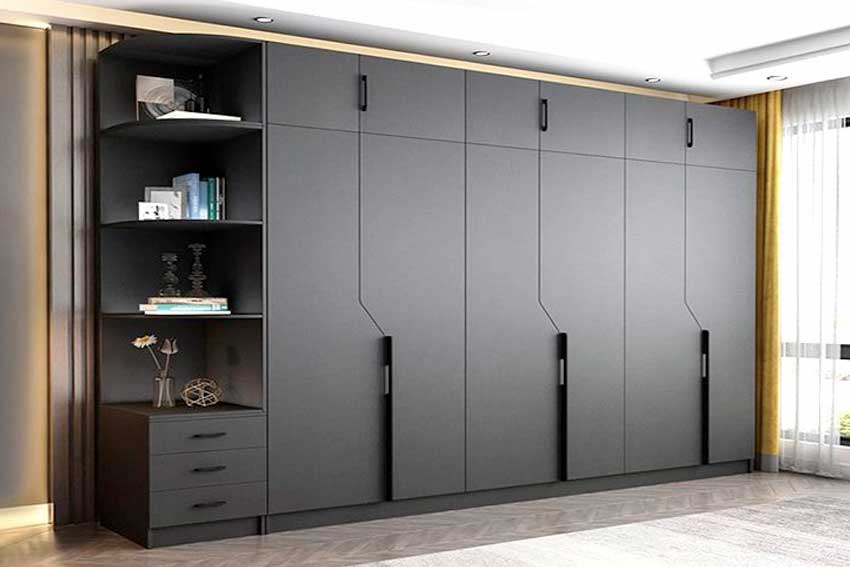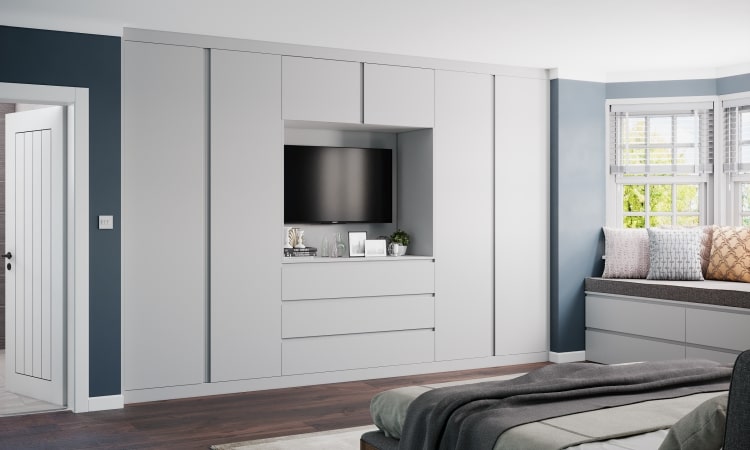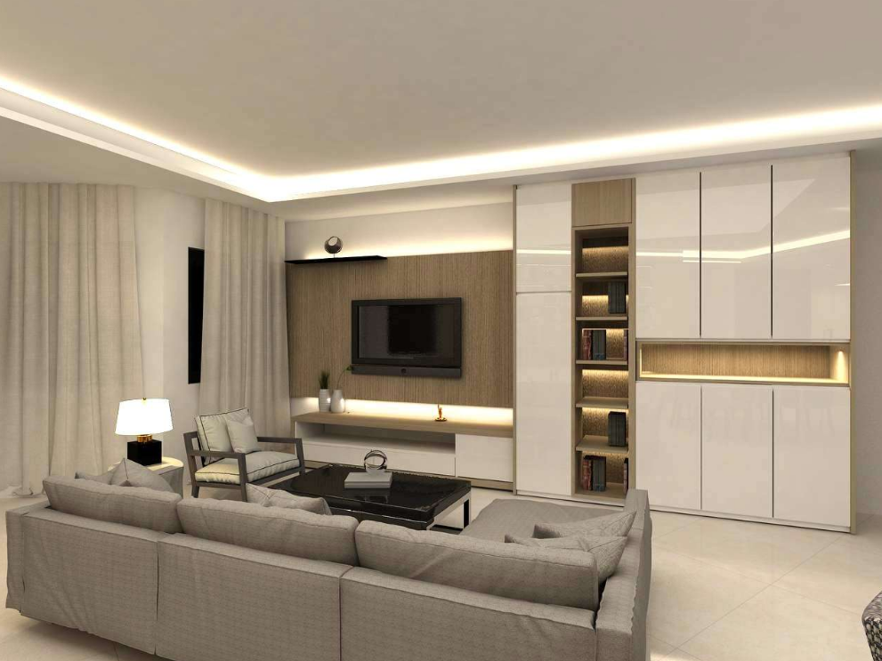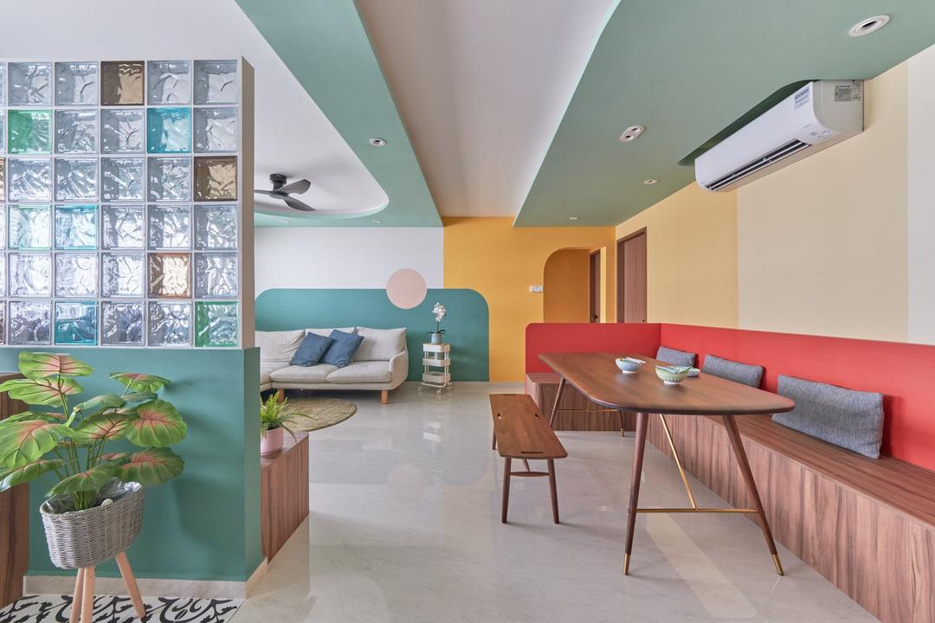
Interior design in Singapore is an ever-evolving industry, reflecting global trends while embracing local culture and preferences. As we move into 2025, the interior design landscape in Singapore is becoming more innovative and diverse. In this article, we’ll explore the top interior design trends for the year ahead, providing insights into how these trends will shape the homes, offices, and commercial spaces in the Lion City.
What are the Design Trends We Could Expect This 2025?
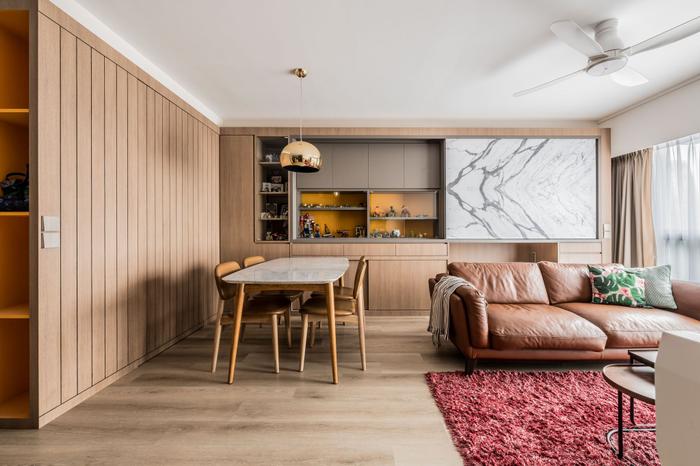
Sustainability in Interior Design
Sustainability is a buzzword that’s not going away anytime soon, and 2025 will see it taking center stage in Singapore’s interior design scene. Homeowners and designers alike are looking for ways to reduce their environmental footprint. Sustainable materials such as bamboo, reclaimed wood, and eco-friendly fabrics are becoming staples in homes across the island. Additionally, green walls and indoor plants are being incorporated into living spaces to improve air quality and add a natural touch.
Energy-efficient appliances and smart home systems are also gaining traction. Homeowners are becoming more conscious of their energy consumption and opting for solutions that reduce waste and maximize efficiency. Expect to see an increase in solar-powered lighting, energy-efficient air conditioning, and water-saving appliances.
Biophilic Design
Biophilic design is all about bringing nature indoors, and it’s one of the hottest trends for 2025. This design philosophy aims to connect people to nature through natural elements like plants, natural lighting, and organic materials. In Singapore, where green spaces are cherished, biophilic design feels particularly relevant.
Popular biophilic elements for 2025 include vertical gardens, green walls, and natural wood finishes. Large windows that allow for plenty of natural light, coupled with indoor plants like ferns, succulents, and peace lilies, help create a serene, nature-infused environment. The goal is to create spaces that promote well-being and mental health by mimicking the calmness and beauty of the natural world.
Minimalism with a Twist
Minimalism has been a dominant interior design trend for the past few years, and in 2025, it will continue to be a top choice for homeowners. However, in 2025, minimalism is taking on a new form. It’s not just about having fewer things; it’s about making the few items you do have count. Expect to see clean, simple lines combined with unexpected textures and vibrant colors to add character and warmth to minimalist spaces.
Textured walls, statement furniture, and pops of color will transform minimalist interiors, creating a sophisticated yet inviting space. The focus is on practicality, with designs that are functional, beautiful, and clutter-free.
Smart Homes and Technology Integration
Technology continues to shape interior design in Singapore, and 2025 is the year when smart homes will be truly integrated into everyday life. From automated lighting systems to voice-controlled assistants, smart gadgets are becoming commonplace in homes across the city.
In 2025, expect to see more innovative smart furniture and home automation systems that make life easier and more comfortable. For example, smart beds that adjust their position based on your preferences, or kitchen appliances that connect to your phone for remote control. These technologies not only offer convenience but also contribute to energy efficiency and sustainability.
Bold and Vibrant Colors
While neutrals will always have their place in interior design, 2025 will see a resurgence of bold, vibrant colors. Designers are stepping away from understated tones and embracing vibrant hues like deep blues, rich greens, and fiery oranges. The color of the year, according to leading design experts, is expected to be a rich, earthy terracotta, which symbolizes warmth and grounded energy.
Bold colors can be used strategically in accent walls, furniture, and accessories to create focal points within a room. Whether you’re looking to energize a space or evoke a calm, relaxed atmosphere, color will play a pivotal role in 2025’s interior designs.
Multifunctional Spaces
With the rise of urban living and smaller apartments, multifunctional spaces are becoming essential in Singapore’s interior design scene. In 2025, the emphasis will be on designing spaces that can serve multiple purposes. Living rooms will double as home offices, while bedrooms might also serve as workout areas or reading nooks.
To achieve this, expect to see a lot of innovative furniture that adapts to various needs. Murphy beds, foldable desks, and modular sofas that can be reconfigured are just a few examples of how designers are making the most out of limited space.
Textured Walls and Surfaces
Texture is an essential component of 2025’s interior design trends. Designers are moving away from smooth, flat surfaces in favor of materials that add tactile interest to a room. Textured walls, whether through the use of wallpaper, plaster, or wood paneling, will become more popular.
Innovative treatments like 3D wall panels, embossed wallpapers, and concrete finishes will also be making waves. These textured surfaces not only look striking but also serve to add depth and warmth to a room.
Sustainable Furniture
Sustainable furniture is more than just a trend—it’s becoming a necessity. In 2025, more Singaporeans are opting for furniture that is locally made, upcycled, or made from sustainable materials. Companies that focus on craftsmanship and environmentally friendly production are gaining popularity.
Look out for locally made custom furniture pieces that use materials such as reclaimed wood, bamboo, and biodegradable fabrics. These pieces not only reduce waste but also support local artisans and businesses.
Maximalism: A Bold Statement
For those who prefer more than just minimalism, maximalism is making a comeback. In 2025, more people will be embracing bold, eclectic designs that mix patterns, textures, and colors. Unlike the restrained nature of minimalism, maximalism encourages individuality and self-expression.
Layering different patterns, using rich textures, and adding vibrant color schemes are some of the hallmarks of maximalist design. The key is to find a balance between chaos and harmony, creating a bold statement that feels curated rather than cluttered.
Art Deco Revival
The glamorous Art Deco style, known for its bold geometric patterns, luxurious materials, and opulence, is making a return in 2025. While the style was popular in the early 20th century, it’s being updated with contemporary touches.
Expect to see Art Deco-inspired furniture, such as lacquered wood, mirrored surfaces, and gold accents, making a comeback in Singapore’s interiors. This style can add sophistication and a sense of luxury to both residential and commercial spaces.
Japanese Zen Style
Japanese Zen interiors focus on simplicity, balance, and tranquility. The minimalist approach, with a focus on natural materials and neutral colors, creates a peaceful environment. In 2025, many Singaporeans will be adopting Zen-inspired design in their homes.
The key elements include low-profile furniture, tatami mats, shoji screens, and bamboo. Zen interiors also emphasize decluttering and creating spaces that promote mindfulness and relaxation.
Industrial Style with a Modern Touch
Industrial style has been popular for a while, but in 2025, it’s evolving. Designers are combining industrial elements, such as exposed brick, metal, and concrete, with softer, more contemporary touches to create an inviting, stylish space.
This trend often includes a mix of raw materials like steel beams and polished wooden floors, adding warmth and contrast to industrial spaces.
Sculptural Furniture
Sculptural furniture pieces are set to be a key design trend in 2025. These pieces are not just functional; they are works of art in their own right. From curvaceous chairs to bold, sculptural tables, these designs add personality and flair to any room.
Expect to see more furniture that plays with shape, form, and design, combining artistry with practicality to create statement pieces that elevate a space.
Conclusion
As Singapore’s interior design scene continues to evolve, the trends for 2025 reflect a mix of sustainability, technology, and bold creativity. Whether you’re drawn to minimalist designs with a twist, or you’re excited to experiment with maximalism, 2025 offers something for everyone. From biophilic design to the integration of smart technology, the future of interiors in Singapore is sure to be exciting and transformative.

