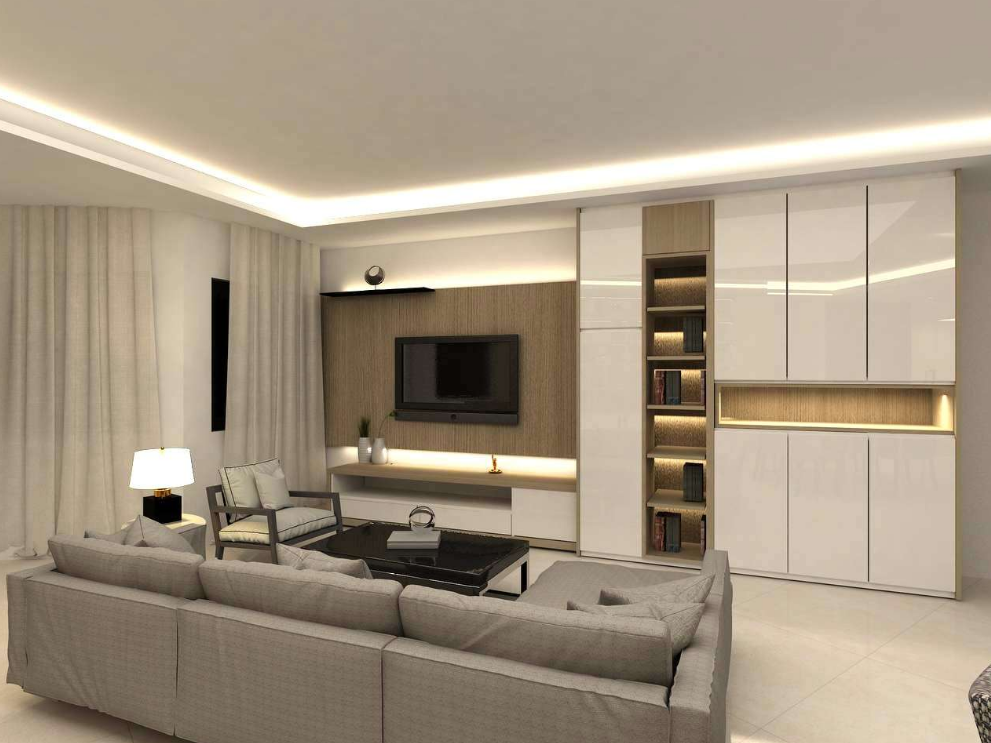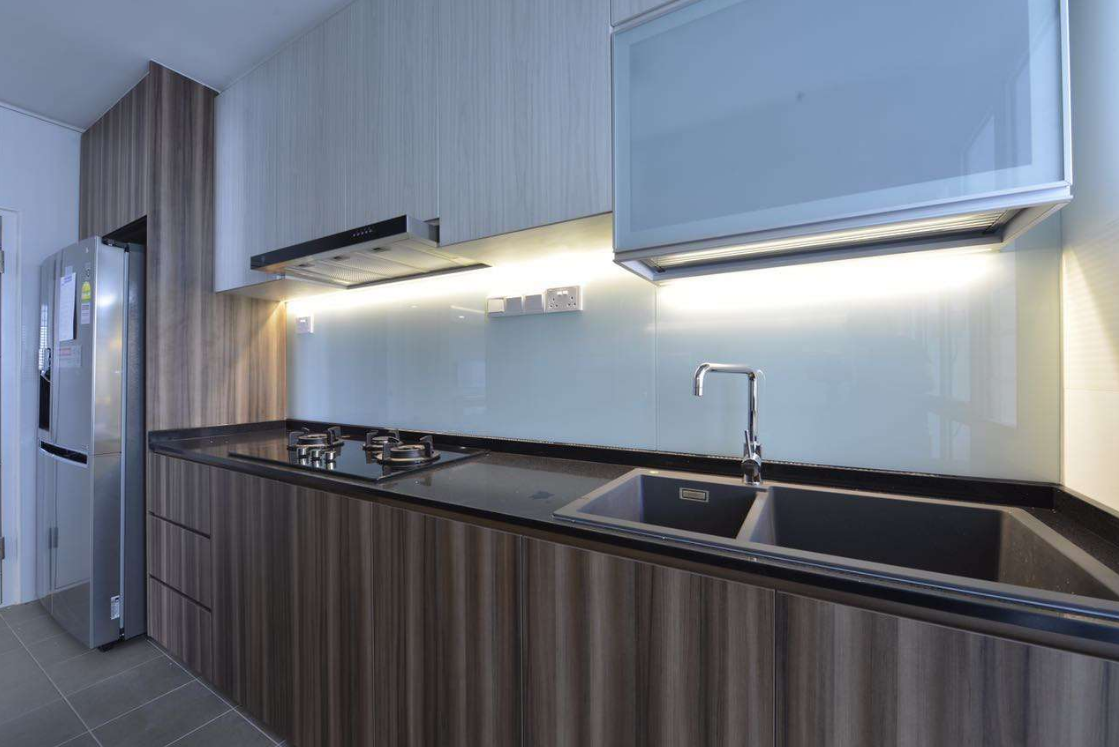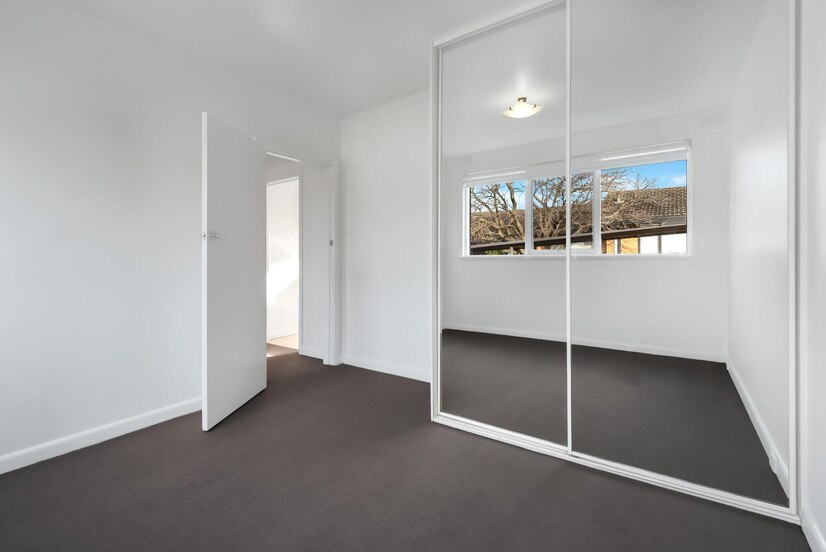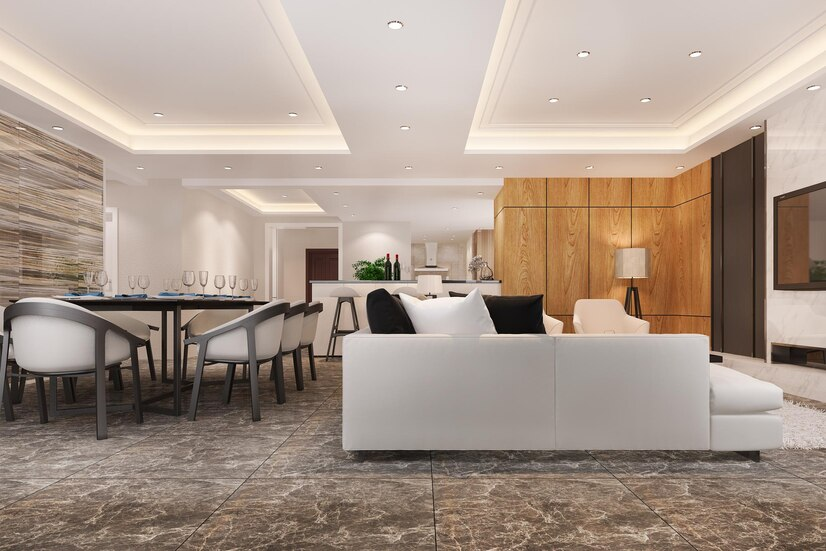
Vinyl flooring has become a popular choice for homeowners and interior designers alike due to its affordability, durability, and versatile design options. Unlike traditional flooring materials, it offers a high degree of resilience and can withstand heavy foot traffic, making it ideal for both residential and commercial spaces.
The ease of installation and low maintenance requirements of vinyl flooring further contribute to its popularity. Depending on the type you choose, it can be installed over most existing floors, saving time and money on preparation work. Moreover, it is easy to clean and maintain, requiring only regular sweeping and occasional mopping to keep it looking its best. With its combination of beauty, durability, and practicality, vinyl flooring continues to be a top choice for home improvement projects.
What To Know Before Buying Vinyl Flooring
Before purchasing vinyl flooring, it’s essential to carefully evaluate several key factors to ensure you select the best option for your specific needs. This flooring is versatile and durable, but making the right choice depends on your budget, installation, style, and the room’s conditions. Taking these aspects into account, you can ensure that your new flooring not only enhances the aesthetics of your space but also provides long-lasting performance.
- Budget
Begin by determining your budget, as this will significantly influence your flooring options. Vinyl flooring is available at a wide range of price points, from cost-effective solutions to premium options with advanced features and high-end designs. Setting a budget upfront helps narrow your choices and prevents overspending. While cheaper options might seem attractive, investing in higher-quality flooring offers better durability and aesthetics.
- Installation Process
Choosing the right installation method is key. Vinyl flooring installation options include peel-and-stick, click-lock, and glue-down. If you’re installing the flooring yourself, peel-and-stick and click-lock options are easier and require minimal tools. However, for a seamless, long-lasting finish, especially with glue-down vinyl, professional installation is worth considering. Professionals ensure proper installation, preventing issues like lifting or gaps over time.
- Style
Style is crucial when selecting vinyl flooring, as it greatly influences the look and feel of your space. Vinyl offers a wide range of designs, often mimicking natural materials like wood, stone, and ceramic tiles. Consider your existing décor and desired aesthetic—wood-look vinyl adds warmth to rustic settings, while stone-look vinyl suits modern interiors. With the variety of patterns and colours available, you’re sure to find an option that matches your design vision.
- Room Usage and Environmental Conditions
Finally, consider the room’s usage and environmental conditions when choosing vinyl flooring. High-traffic areas like hallways and living rooms need durable options that resist wear. Assessing each room’s needs, you can select flooring that offers both durability and long-lasting performance.
What are the basics of vinyl flooring?
Vinyl flooring is a synthetic flooring material made primarily from polyvinyl chloride (PVC). It is designed to replicate the appearance of natural materials like wood, stone, or ceramic while offering enhanced durability and ease of maintenance. The composition of this flooring typically includes several layers, each serving a specific function.
- Wear Layer
- The top layer, also known as the wear layer, acts as a protective coating.
- Shields the floor from scratches, stains, and everyday wear and tear.
- Printed Design Layer
- Located beneath the wear layer, this layer provides the vinyl’s realistic appearance.
- Utilises advanced printing technologies to create detailed and textured surfaces that closely resemble natural materials.
- Core Layer
- Situated below the design layer, the core layer provides stability and structure.
- Depending on the type of vinyl, the core can be either flexible or rigid.
- Rigid core vinyl is especially popular for its enhanced durability and ability to mask subfloor imperfections.
- Backing Layer
- The bottom layer adds cushioning and comfort.
- Serves as a barrier against moisture, making the flooring both practical and comfortable for various applications.
The manufacturing process of vinyl flooring involves pressing these layers together under high heat and pressure, resulting in a resilient and durable product. This flooring is available in various formats, including sheets, planks, and tiles, each offering unique benefits and installation methods.
What are the qualities of good vinyl flooring?
When selecting vinyl flooring, it’s crucial to ensure that you are choosing a product that meets the highest standards of quality. With numerous options available on the market, identifying the key qualities of good flooring will help you make an informed decision that suits your needs and preferences. High-quality flooring offers not only aesthetic appeal but also long-term durability, ease of maintenance, and the ability to withstand various environmental conditions.
Durability
Good vinyl flooring should be robust enough to handle heavy foot traffic without showing signs of wear. It should resist scratches and dents, maintaining its appearance even in high-use areas. Durability ensures the flooring remains attractive and functional over time, providing long-term value.
Water Resistance
High-quality flooring is typically waterproof, preventing water from seeping into the floor and causing damage like warping or mould growth. Ensures the flooring’s longevity and stability, even in challenging environments.
Ease of Maintenance
Look for vinyl flooring that requires minimal upkeep, making it practical for busy households or commercial spaces. Regular sweeping and occasional mopping should be sufficient to keep it clean and looking fresh. A thick wear layer is a strong indicator of quality, as it offers better protection against everyday wear and tear, extending the flooring’s lifespan.
Visual Appeal
High-quality vinyl flooring for design and renovation should feature a realistic, well-defined design that closely mimics natural materials like wood or stone. The texture should feel authentic, enhancing the overall aesthetic and providing a premium look and feel to your space. The ability to replicate the appearance of natural materials adds versatility to this flooring, making it suitable for a wide range of interior styles.
How many years does vinyl flooring last?
The lifespan of vinyl flooring can vary depending on several factors, including the quality of the product, the level of foot traffic, and the maintenance practices followed. On average, good-quality flooring can last between 10 to 20 years. In residential settings with moderate foot traffic, this flooring may reach the upper end of this range. In contrast, in commercial environments with heavy use, the lifespan might be slightly shorter.
Regular maintenance, such as sweeping to remove dirt and debris and promptly cleaning up spills, can significantly extend the life of your flooring. Additionally, using protective pads on furniture and avoiding sharp objects can prevent scratches and dents. Choosing a reputable brand and ensuring proper installation will also contribute to the longevity of your flooring, providing you with a durable and attractive flooring solution for many years.
What to avoid with vinyl floors?
When it comes to maintaining vinyl flooring, avoiding certain common mistakes is essential to preserving its appearance and ensuring its longevity. While it is known for its durability and ease of care, improper handling or maintenance can lead to unnecessary damage that diminishes its aesthetic and functional value. Understanding and steering clear of these pitfalls, you can keep your vinyl floors in excellent condition, allowing them to remain a beautiful and practical part of your home for many years.
- Using Harsh Chemicals or Abrasive Cleaning Tools
- One of the most common mistakes is using harsh chemicals or abrasive cleaning tools on vinyl flooring.
- Such products can damage the surface of the floor, causing scratches and dulling the finish over time.
- To protect your floors, always stick to mild cleaning solutions that are specifically designed for this flooring, ensuring they remain in pristine condition.
- Dragging Heavy Furniture Across the Floor
- Dragging heavy furniture across this type of flooring is another mistake that can lead to significant damage.
- This action can cause scratches, dents, and even tears in the flooring, particularly in high-traffic areas.
- To prevent this, always use furniture pads under heavy items, or lift the furniture when moving it to avoid causing any harm to the floor.
- Exposing the Floor to Excessive Sunlight
- Prolonged exposure to direct sunlight can cause this flooring to fade and discolour over time.
- UV rays can break down the materials in the flooring, leading to a loss of vibrancy and an uneven appearance.
- To protect your floors, consider using window treatments like blinds or curtains, or place area rugs in sun-exposed areas to shield the floor from harmful UV rays.
- Installing Vinyl Flooring in Extreme Temperatures
- This flooring is sensitive to extreme temperatures, which can cause the material to expand or contract.
- Installing vinyl in areas that experience significant temperature fluctuations can lead to buckling, warping, or gaps in the flooring.
- To avoid these issues, ensure that the installation environment is within the recommended temperature range, and avoid placing the flooring in areas prone to extreme cold or heat.
How to Maintain Vinyl Flooring?
Maintaining vinyl flooring is straightforward, requiring regular sweeping or vacuuming to remove dirt and prevent scratches. For deeper cleaning, a damp mop with a mild vinyl-safe solution works best, while excessive water should be avoided to prevent damage. Immediate spill clean-up is crucial to prevent staining, and using doormats and furniture pads helps protect the floor from dirt and dents. Following these simple steps, you can keep your flooring in excellent condition for years to come.
Cleaning Tips for Vinyl Floors
- Start with Sweeping or Vacuuming: Begin by regularly sweeping or vacuuming your vinyl floors to remove loose dirt, dust, and debris that can cause scratches if left unattended. Use a soft broom or a vacuum cleaner with a hardwood floor attachment to avoid damaging the surface of the vinyl.
- Use a Damp Mop with a Mild, pH-Neutral Cleaner: For routine cleaning, a damp mop combined with a mild, pH-neutral cleaner is recommended to gently clean the surface without causing damage. Ensure the mop is only slightly damp, as excessive water can seep into seams and edges, potentially causing the vinyl to warp or loosen over time.
- Avoid Abrasive Cleaners and Scrub Brushes: Steer clear of abrasive cleaners, harsh chemicals, or scrub brushes, as these can scratch the surface of your flooring and dull its finish. Opt for products specifically designed for vinyl flooring to preserve its texture and shine.
- Address Tough Stains with a Water and Vinegar Solution: For more stubborn stains, a mixture of water and vinegar can be an effective cleaning solution. Apply the solution to the stained area, allow it to sit for a few minutes to break down the stain, and then wipe it clean with a soft cloth.
- Avoid Wax or Solvent-Based Products: Never use wax or solvent-based products on your vinyl floors, as these can cause irreversible damage, making the surface sticky, dull, or discoloured. Stick to vinyl-safe cleaners to maintain the integrity and appearance of your flooring.
- Regular Cleaning and Proper Care: Regular cleaning and proper care are essential to preserving the look and durability of your vinyl floors. Following these cleaning tips consistently, you can ensure that your flooring remains in excellent condition for years to come.
Transform Your Space with Auralite’s Vinyl Flooring Solutions
For expert guidance and a comprehensive selection of high-quality vinyl flooring options, reach out to Auralite today. Our knowledgeable team is here to help you find the perfect flooring solution tailored to your needs, be it you’re renovating your home or upgrading a commercial space. With a blend of style and durability, our vinyl flooring offers the ideal balance of beauty and practicality, ensuring a lasting impact in any environment.
To get started, contact us at [email protected] or fill out our convenient contact form on our website. We’re ready to provide you with a personalised quote or answer any questions you may have about our products and services. Let Auralite help you transform your space with flooring that stands the test of time!









